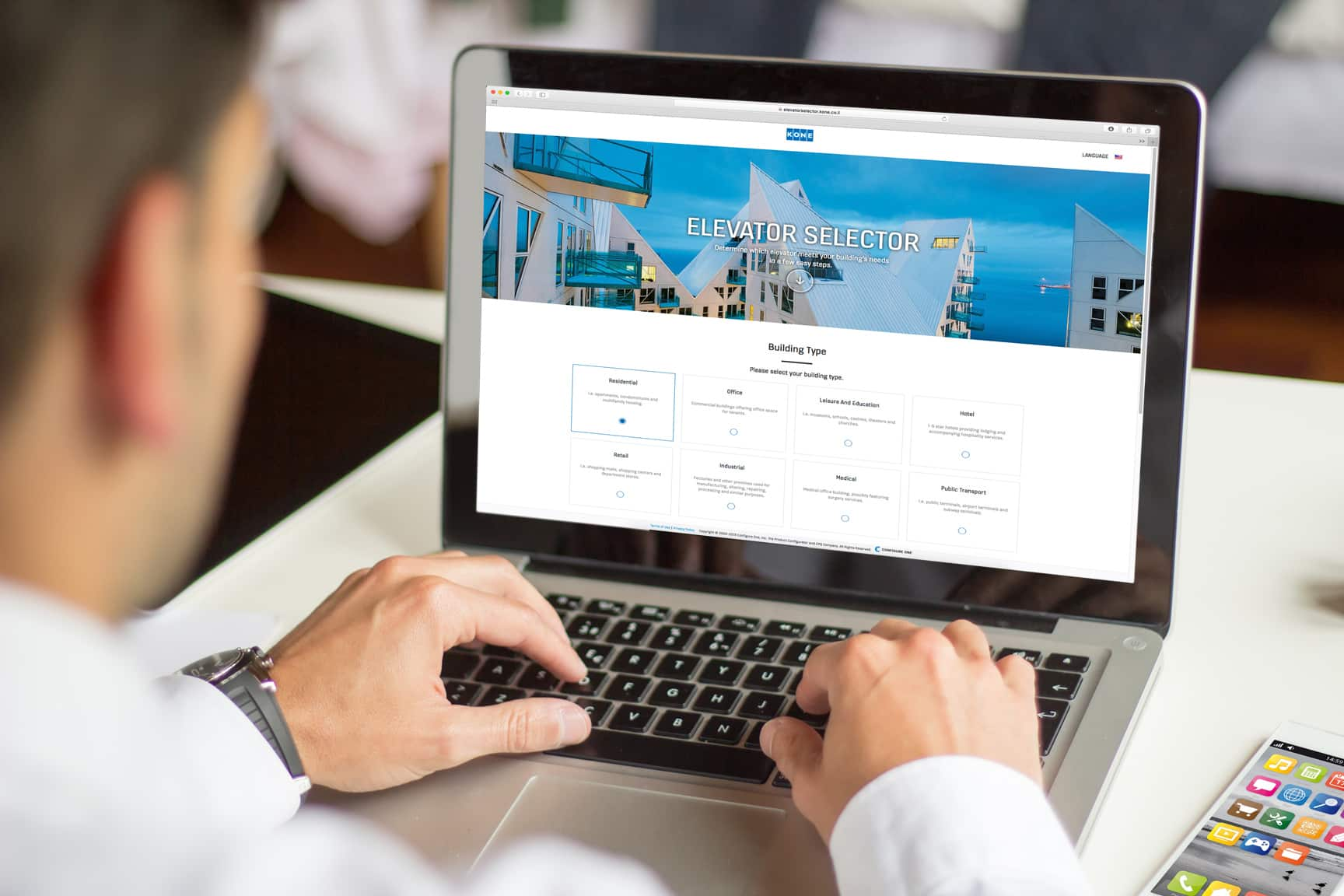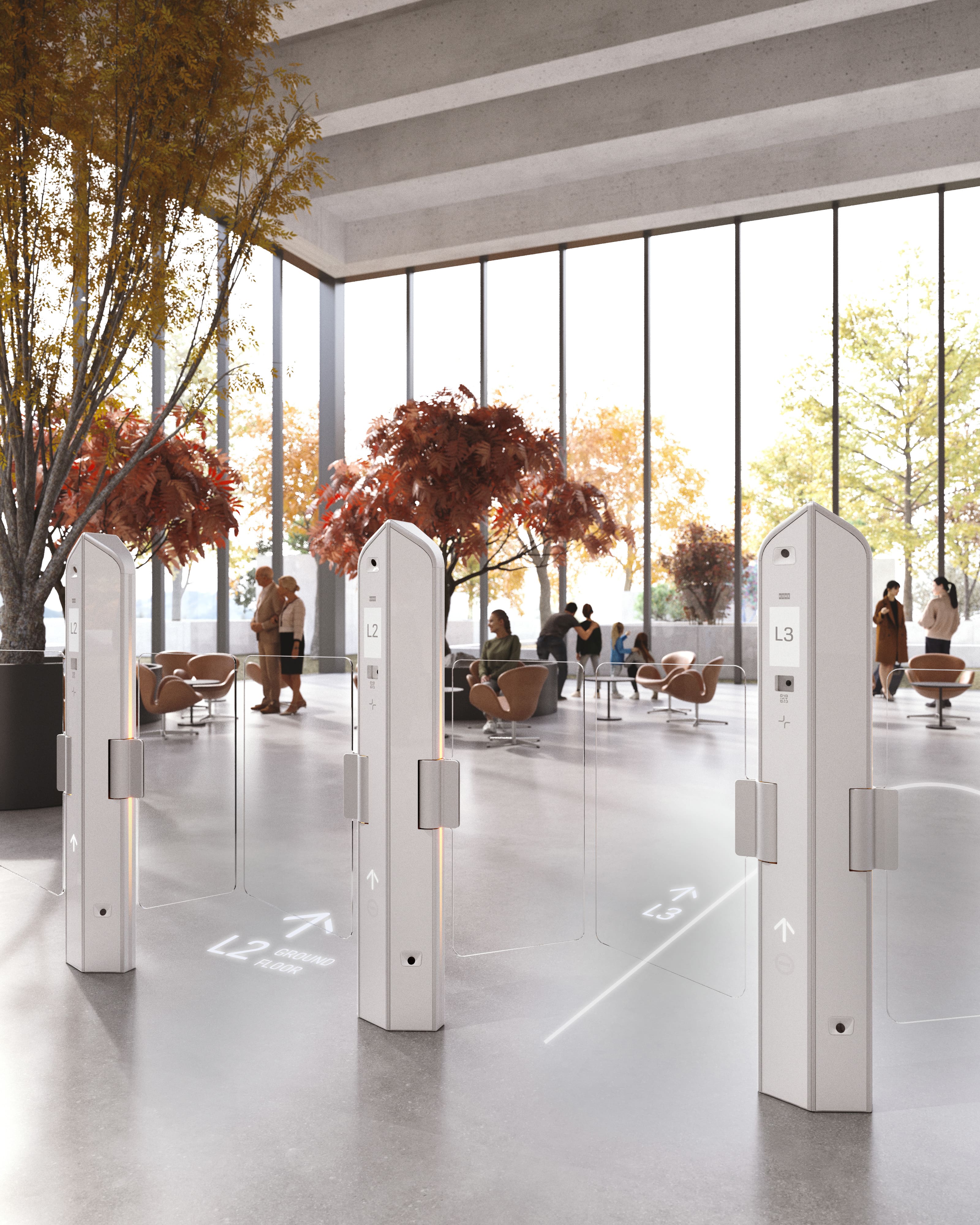What is the perfect building entrance? For architects and builders, crafting the perfect entryway isn’t just about aesthetics, it’s a critical touchpoint that defines the building’s identity. As you step into a new building, the first impression is crucial. All eyes gravitate towards the entryway - the gateway to your destination. Often, navigating through cumbersome turnstiles can disrupt the initial encounter.
That’s where KONE Lane steps in - an award-winning pioneering fusion of space-efficient design and cutting-edge sensor technology, ensuring seamless and secure people flow. This innovation not only ensures smart building navigation, but underscores the importance of considering such touchpoints in the early stages of construction. By prioritising these details from inception, we set the stage for a lasting and impactful first impression for your building’s users.
First Stop: Innovative Planning Solutions

Before construction gets underway and within the early design phase, KONE has a suite of free online tools to assist with appliance planning. These tools are designed to streamline the planning process, provide valuable insights, and facilitate efficient collaboration among stakeholders.
When installing an elevator, it is crucial to prioritise not only functionality but also its aesthetic appeal and seamless integration with the pre-existing design of the building. KONE’s online tools provide a user-friendly system that allows developers and designers to customise elevator specifications to suit the aesthetics of the building. These modern, intuitive online tools act as a digital self-service platform to support architects, building planners and facility managers in the building design process by providing initial elevator dimensions, 2D and BIM model drawing outputs.
“To allow for early planning, we offer digital tools upfront that account for the physical elements of the elevator, such as its speed, the distance it travels, its size and load capacity. Our nationwide teams are on hand to support builders and architects through the entire process, from the early planning phase right through to the installation, handover and maintenance,” says Josh Lacey, Regional Director for KONE Australia and New Zealand.
Seamless Access, Uncompromised Security
Once planning has been finalised, the next stop is access. Welcome to KONE Lane – a revolutionary solution that redefines people flow and access within buildings, transforming the way we envision construction sites and office environments.
Lacey comments: “KONE Lane is more than just a system; it's a game-changer. It's a modular, interconnected solution tailored to the specific needs of your building and its occupants. At its core, KONE Lane prioritises smooth people flow, integrating touch-free access and personalised user experiences seamlessly into the infrastructure whilst also saving 90% of space compared to traditional turnstiles. This innovative approach not only elevates efficiency but also enhances the overall attractiveness of office environments.”
One of the core benefits of KONE Lane is its ability to provide touch-free access for both tenants and visitors without compromising on security. In an era where health and safety concerns are paramount, this feature stands out as a necessity. By implementing touch-free access, KONE Lane ensures a safe and secure environment, allowing individuals to move within the building without physical contact, thus reducing potential health risks.
Enhanced User Experience
Picture a visually appealing, user-friendly design that not only increases convenience but also optimises people flow. KONE Lane offers just that. Its aesthetically pleasing design, coupled with user-centric features, significantly enhances the overall experience for tenants and visitors alike. Navigating through the building becomes a smooth and intuitive process, fostering a positive atmosphere within the workspace.
Adaptability to Evolving Needs
Construction is about building for the future, and KONE Lane aligns perfectly with this ethos. Its modular nature ensures that the building can adapt to the evolving needs of tenants seamlessly. As demands shift and requirements change, KONE Lane remains flexible, maximising the lifetime value of the building and ensuring its relevance for years to come.
Benefits for Building Owners, Developers, and Architects

KONE Lane offers a multitude of advantages to builders and developers, including:
- Enhanced Lifetime Value: By incorporating KONE Lane, buildings experience a boost in their lifetime value. The unique modular offering sets them apart, attracting tenants who value modern, adaptable infrastructure;
- Optimised People Flow: KONE Lane enhances the tenant and visitor experience by optimising people flow. This not only adds convenience but also contributes to the overall appearl of the building;
- Future Preparedness: With its adaptable modular solution, KONE Lane prepares buildings for the future. It adapts to the decision-making journey, ensuring that buildlings remain relevant and functional in changing landscapes;
- Customised Solutions: Architects and developers can create unique solutions for buildings with KONE Lane's enhanced integration capabilities. This flexibility allows for tailored approaches, meeting specific requirements and preferences.
"In summary, KONE Lane represents the next frontier in construction technology. It is a comprehensive solution that prioritises smooth people flow, touch-free access, and personalised experiences within buildings," added Ben Fowler, Product Offering Manager for KONE Australia and New Zealand.
By embracing KONE online tools, as well as KONE Lane, construction workers, builders, architects and professionals can elevate their projects, creating modern, adaptable spaces that cater to the evolving needs of the occupants while setting new benchmarks for efficiency and convenience.
