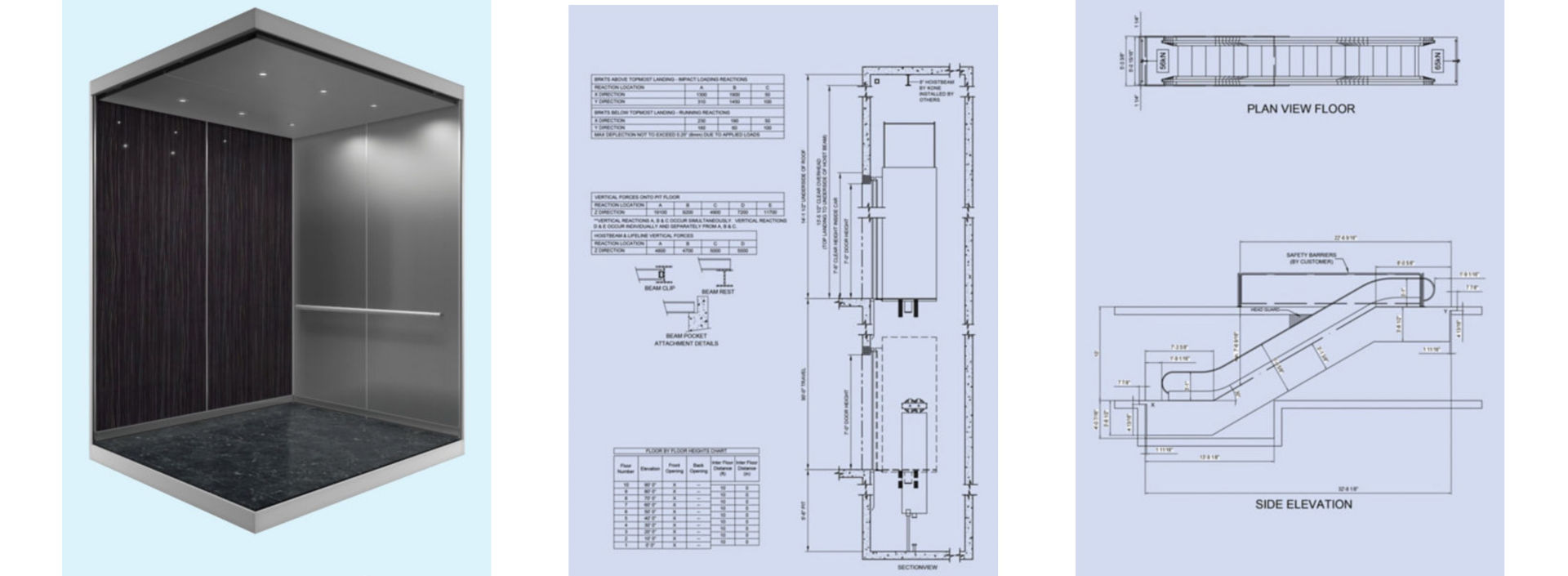In the realm of architectural design and building management, precision and efficiency are paramount. We recognise this imperative and have spent years developing and refining a suite of online tools that redefine the way professionals approach elevator cab design, elevator planning, and escalator planning. These tools empower you, whether you’re an architect, designer, or facility manager, to bring your creative visions to life with ease.
KONE’s BIM Model Drawing Outputs: The Future of Building Design
KONE’s online planning tools go beyond basic design features. They integrate Building Information Modelling (BIM), a cutting-edge process for creating and managing digital representations of the physical and functional characteristics of places. KONE’s BIM model drawing outputs provide architects and facility managers with detailed representations of elevator and escalator designs. This facilitates integration with the broader architectural design, early identification and resolution of potential issues, and supports accurate visualisation of the final product within the building context.
KONE Elevator Planner: Streamlining Your Building Design Process
The KONE Elevator Planner is an intuitive online tool that assists architects, building planners, consultants, and facility managers in the early stages of building design. By providing initial elevator dimensions, 2D drawings, and BIM model outputs, this tool simplifies the planning phase and helps ensure the final elevator installation aligns more closely with your original design intent.
KONE Escalator Planner: Optimising Space with Precision
As you likely know, space optimisation is key. The KONE Escalator Planner addresses this challenge by offering a user-friendly platform for designing escalator systems. With its initial escalator dimensions and BIM model drawing outputs, architects and designers can plan for every centimetre of space to be used effectively, while maintaining seamless integration with the overall building design.
KONE Elevator Cab Designer: A 3D Canvas for Your Creativity
The KONE Elevator Cab Designer is a free, easy-to-use platform allowing architects and designers to create bespoke elevator interior design experiences with almost limitless customisation options. Its 3D modelling capabilities enable you to visualise the final product so that it matches your vision.
KONE: Elevating Design and Planning to New Heights
KONE’s online tools are more than just digital platforms — they are gateways to streamlined conceptualisation and planning. By harnessing the power of technology and intuitive design, KONE empowers you to push the boundaries of what’s possible. Whether you’re an architect, consultant, or facility manager, KONE’s tools are designed to elevate your projects to new heights.
Link: KONE Elevator and Escalator Planning Tools
The information provided on this website and related links is for general informational purposes only. While we strive to keep the information accurate and up to date, we make no representations or warranties of any kind, express or implied, about the completeness, accuracy, reliability, suitability, or availability with respect to the website or the information, products, services, or related graphics contained on the website for any purpose. Any reliance you place on such information is therefore strictly at your own risk.
